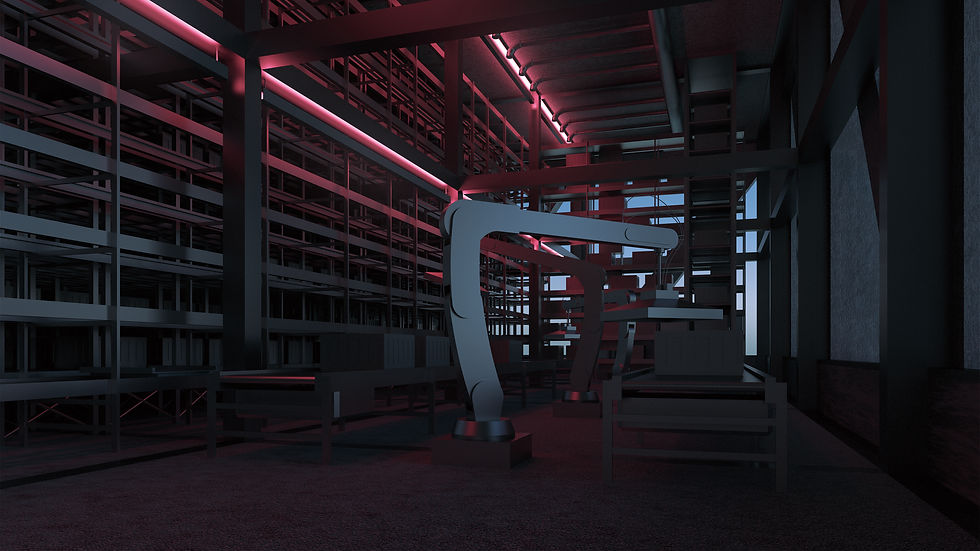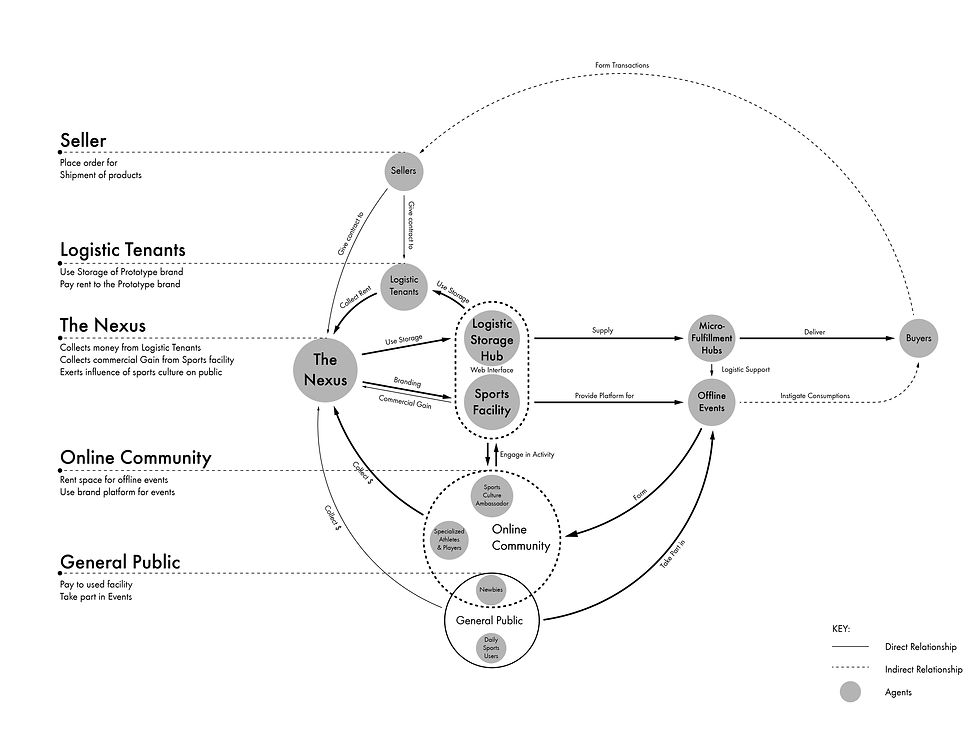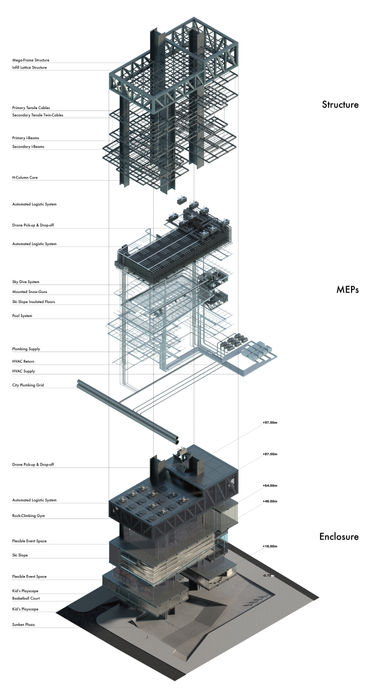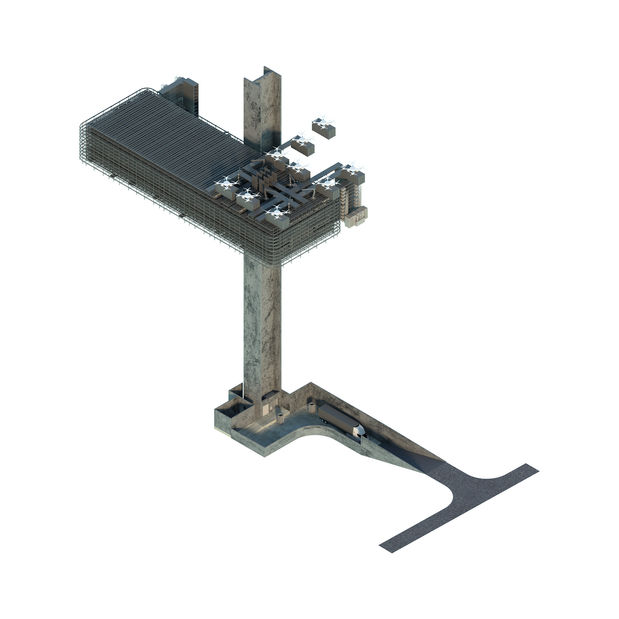
NEXUS
Architecture | Urban Renewal | Logistics | Sports
Design Thesis
The Nexus is a multi-functional high-rise facility providing logistics & storaging services and sports & entertainment programs to local urban communities, renewed from an existing urban industrial wasteland occupied by a chaotic group of logistic companies.
During China's Reform and Opening era in the 1970s, Shanghai, the largest harbor on the East Coast, underwent significant urban expansion, relocating industrial zones from the inner ring to the outer rim. This left vast industrial areas vacant, which have since been transformed into commercial centers, co-working spaces, and green areas, revitalizing the city's urban landscape.
The Nexus revitalizes urban industrial wastelands by blending logistics with urban entertainment. Located in a busy logistics hub, the project introduces storage rental services for logistics companies while transforming the client-facing areas into dynamic spaces for sports, entertainment, and exhibitions.
The design features giant H-columns that connect all functions, appearing as floating exhibit boxes and creating a seamless interplay of mass and void. The structure includes five cores: two smaller ones for sanitary and mechanical services, and three larger ones for circulation and cargo elevators, efficiently separating served and serving spaces.
My Role
Designer of a duo team. This is the senior year design studio ARC 408 design project in Syracuse University School of Architecture, collaborated with Zheng Fang, my peer and design partner.
Timeline
4 months
Operational Logic
The central business model of The Nexus is built around its logistic storage & distribution hub and its sports & entertainment facility. The logistic hub provides autonomous storage space for logistic companies on a lease contract while supporting the regular updates and maintanence of sports, entertainment, and exhibition facilities. The sports & entertainment core includes indoor basketball court, children's playground, community theater, gym & pool, indoor skiing slope, indoor skydive turbine, rock climbing center, and a community market on the ground plaza.
Through the online platform of The Nexus, users can access the S&E facilities through online booking, in-person waitlist or joining interest groups at The Nexus community. The flexible exhibition spaces allow temporary exhibition or community activities to be held, flourishing the community vitality.















